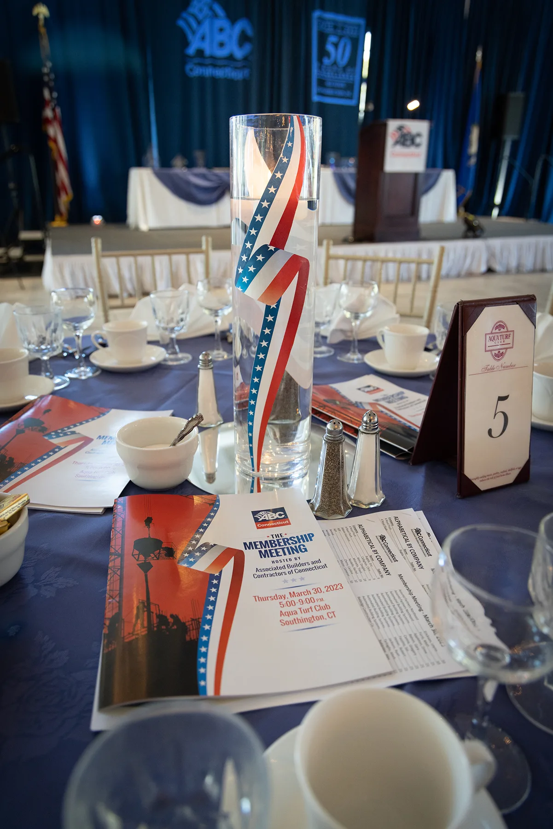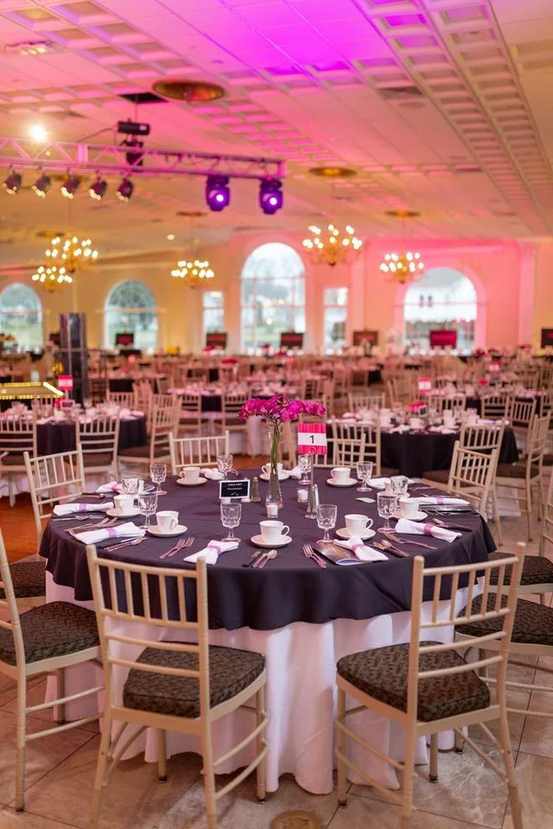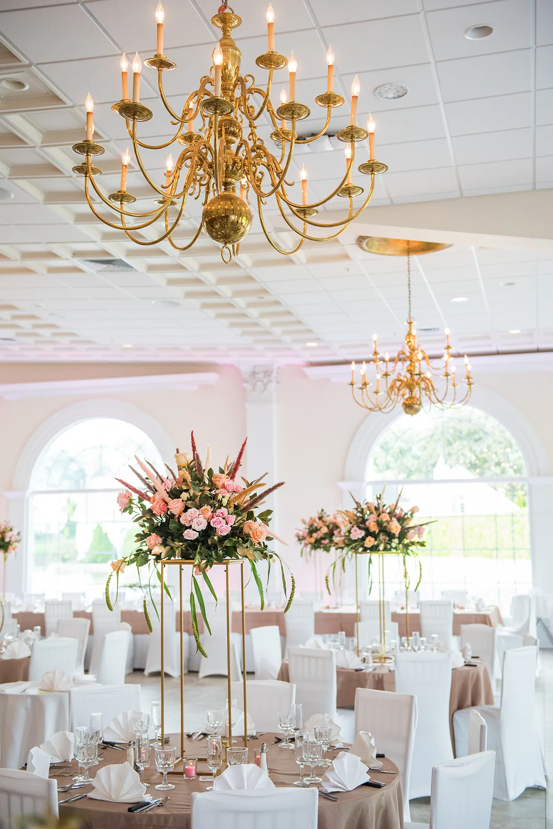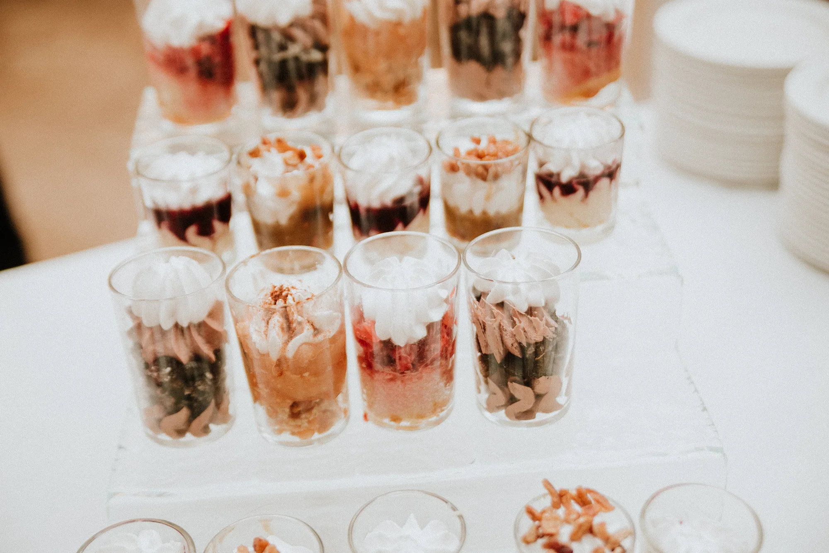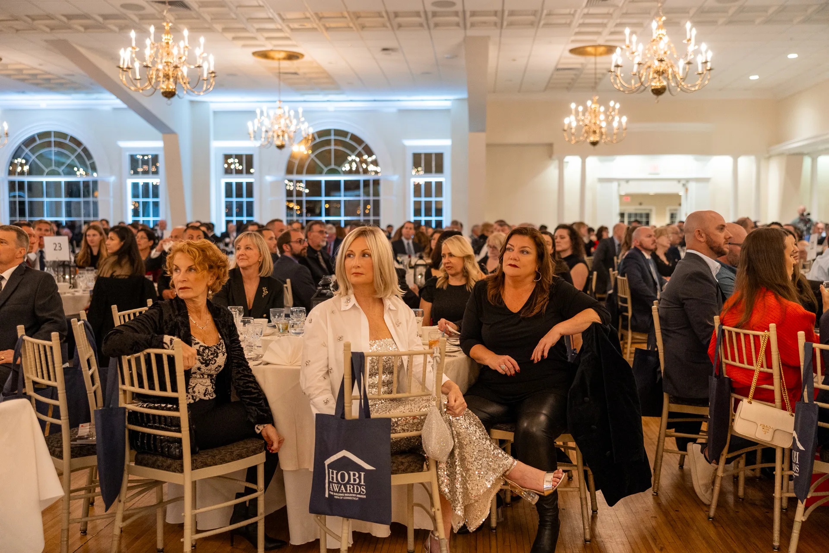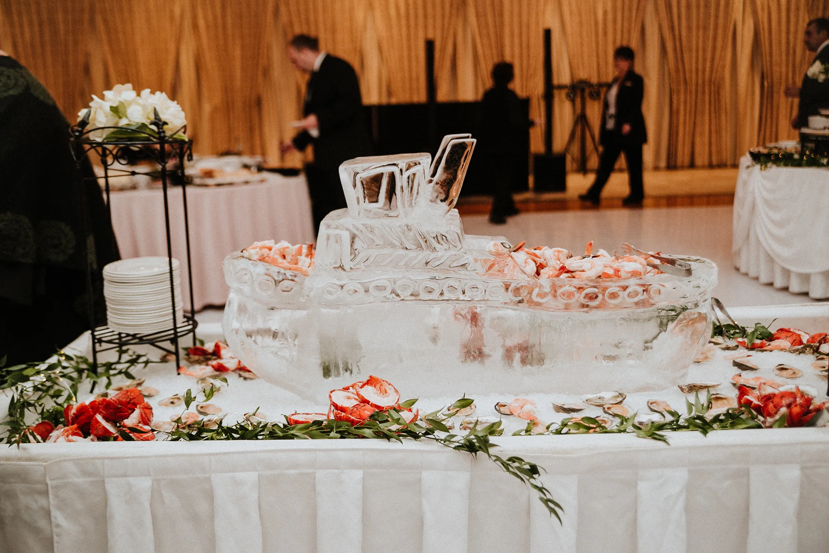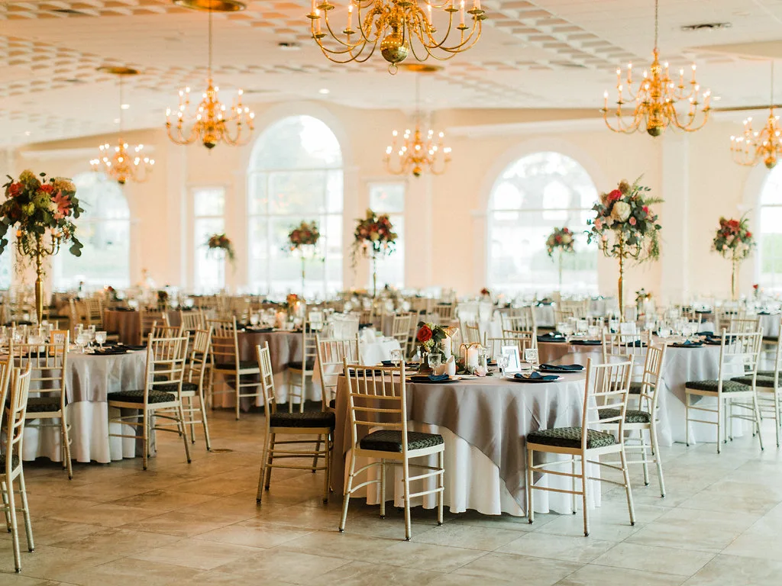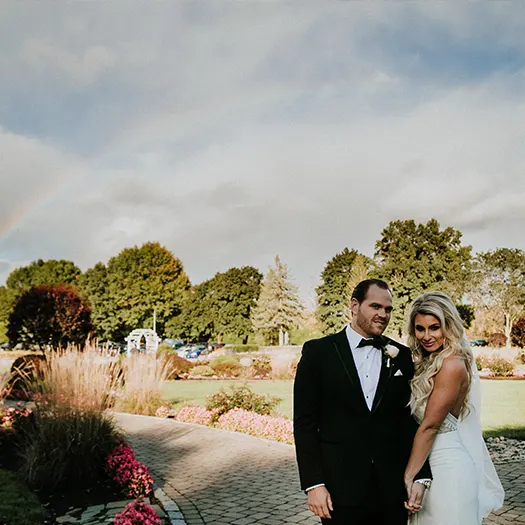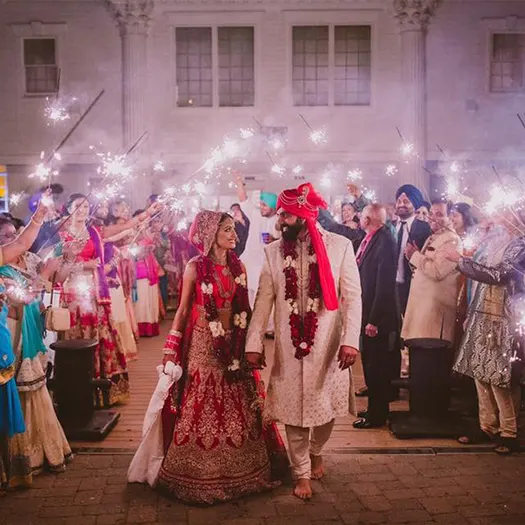Kay's Pier North Minimum 200 Guests
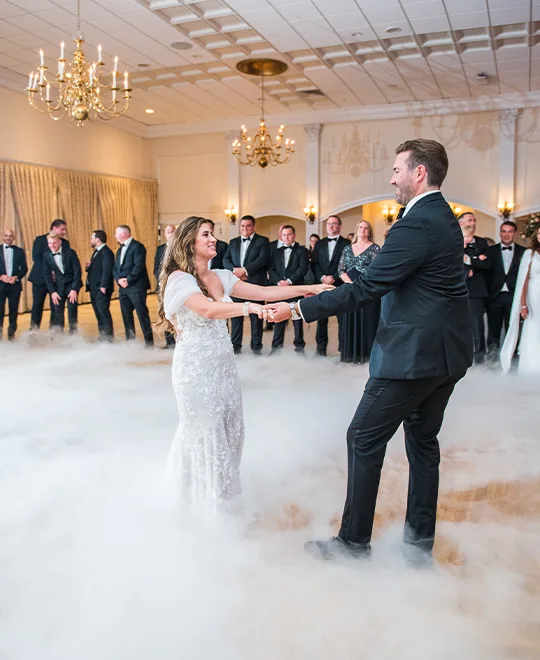
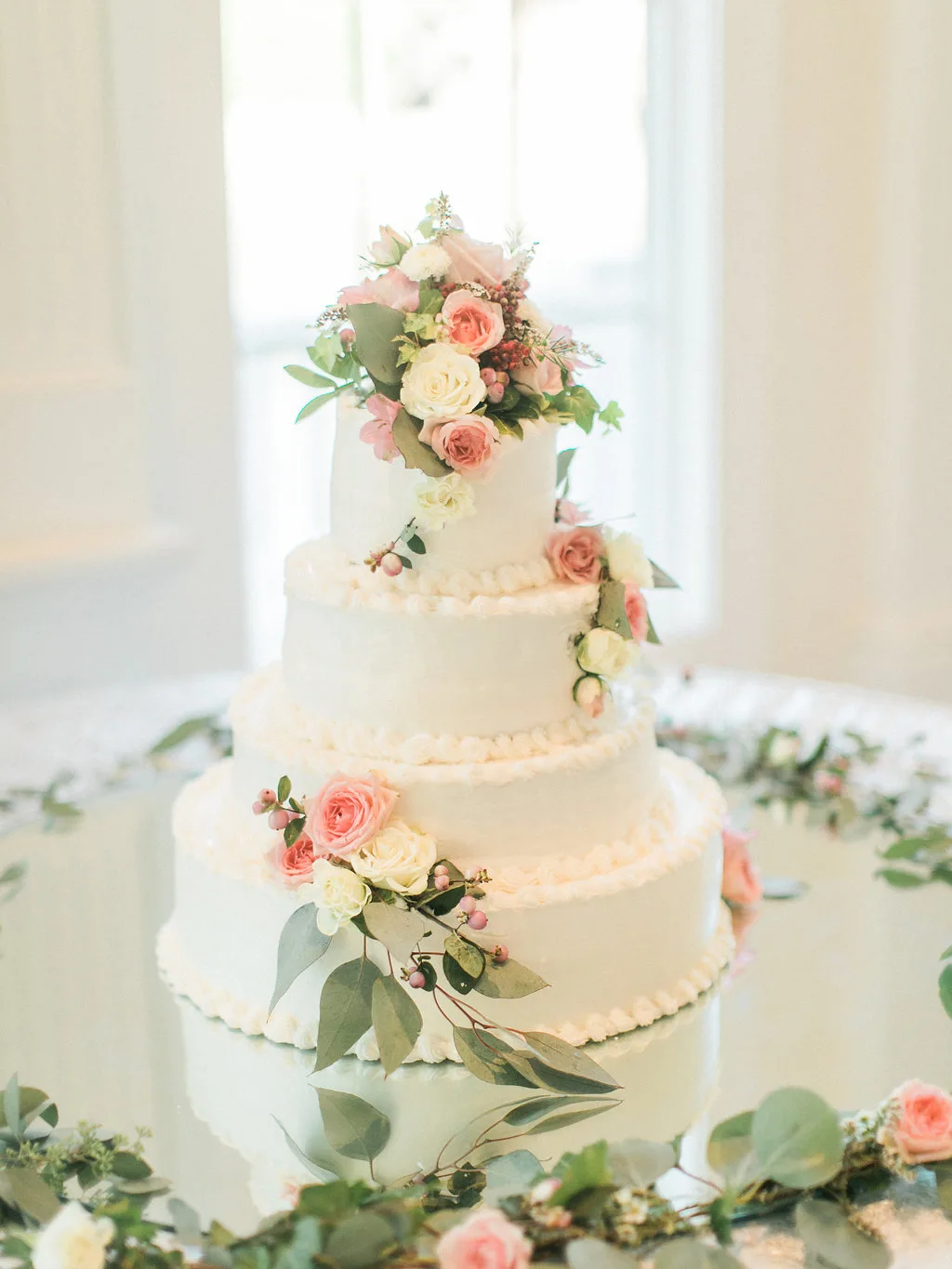
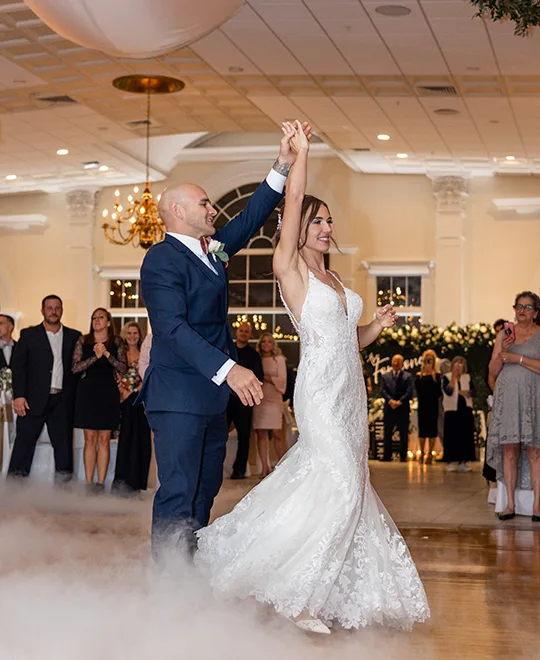
In the spacious Kay’s Pier North, floor-to-ceiling arched windows offer panoramic waterfront views featuring a private terrace and waterfall.
For large events, Kay’s Pier North and South can be opened to create a single, cohesive space.
Dedicated bar, restrooms, and bridal suite.
Kay’s Pier North

Guests North Room Only
- Minimum 200 People
- Maximum 550 People with dance floor
- Maximum 650 People without dance floor
Kay’s Pier North & South
Guests North and South Rooms
- Minimum 600 people
- Maximum 1,100 people with dance floor
- Maximum 1,700 people without dance floor

